Description
**Engineering Drawing** is a specialized type of technical drawing used to communicate information about physical objects or systems. It conveys detailed information about the design, dimensions, materials, assembly instructions, and other critical data necessary for manufacturing and construction. Engineering drawings serve as a universal language for engineers, architects, machinists, and manufacturers to understand and construct a product or structure.
### Key Elements of Engineering Drawing
1. **Types of Drawings**:
– **Orthographic Projection**: A method of representing three-dimensional objects in two dimensions. This involves multiple views, such as front, top, and side views, typically shown in the form of projections.
– **Isometric Drawing**: A 3D representation of an object where the three principal axes are equally inclined to the plane of projection, providing a visual sense of depth.
– **Sectional Views**: These drawings show an object as though it has been cut along a plane, allowing internal features to be viewed.
– **Detail Drawings**: These focus on a specific part or assembly, giving a close-up view of an element.
– **Assembly Drawings**: These show how multiple parts fit together in a final product.
2. **Lines Used in Engineering Drawing**:
– **Continuous Thick Line**: Represents visible edges or outlines.
– **Dashed Lines**: Indicate hidden features or edges.
– **Chain or Center Line**: Represents the axis of symmetry, paths of motion, or centers of holes.
– **Dimension Lines**: Used to show the size or measurement of an object.
– **Extension Lines**: Extend from the object to show where the measurement is taken.
– **Cutting Plane Line**: Indicates the location of a section cut.
3. **Views in Orthographic Projections**:
– **Front View**: Shows the object as viewed from the front.
– **Top View**: Shows the object from above.
– **Side Views**: Shows the object from the right or left.
– **Auxiliary Views**: These are used for inclined or oblique surfaces that are difficult to represent in standard views.
4. **Scale**:
– Engineering drawings are often drawn to scale, meaning that the dimensions of the drawing are proportional to the actual dimensions of the object. Common scales include 1:1 (full size), 1:2, 1:5, 1:10, etc.
5. **Dimensions and Tolerances**:
– **Dimensions**: Indicate the size and location of features on the object (length, width, height, angles, etc.).
– **Tolerances**: Specifies the allowable variation from the nominal dimensions, ensuring parts fit together properly during manufacturing.
6. **Symbols and Notations**:
– Engineers use standardized symbols for things like welding, surface finish, and materials.
– Common notations include threads, bolt patterns, welding symbols, and material specifications.
7. **Material Specifications**:
– The drawing may specify the type of material to be used (e.g., steel, aluminum, plastic) and sometimes even its grade.
8. **Title Block**:
– Contains essential information such as:
– Drawing number and revision number.
– Name of the designer or drafter.
– Date the drawing was created.
– Company name or logo.
– Material specifications.
– Scale of the drawing.
9. **CAD (Computer-Aided Design)**:
– In modern engineering, CAD software like AutoCAD, SolidWorks, and CATIA is commonly used to create, modify, and store engineering drawings. These tools enable faster design and precision, and drawings can be easily modified and shared.
### Key Principles for Good Engineering Drawing
1. **Clarity**: The drawing should be clear, with easily readable dimensions, lines, and annotations.
2. **Accuracy**: All dimensions and angles must be accurate to ensure the object can be manufactured correctly.
3. **Consistency**: Use standard conventions and symbols, ensuring uniformity in all technical drawings.
4. **Complete Information**: All necessary details, such as tolerances, materials, and finishes, should be included.
5. **Simplicity**: Avoid unnecessary details that may confuse the reader or complicate the drawing.
### Purpose of Engineering Drawings:
– **Design Communication**: Used to communicate design ideas between engineers, designers, and manufacturers.
– **Manufacturing**: Provides the exact specifications needed for fabricating parts and assemblies.
– **Assembly and Maintenance**: Helps technicians and workers in assembly and future maintenance of the product.
– **Legal and Contractual Documentation**: They serve as official documents in contracts, helping prevent misunderstandings.
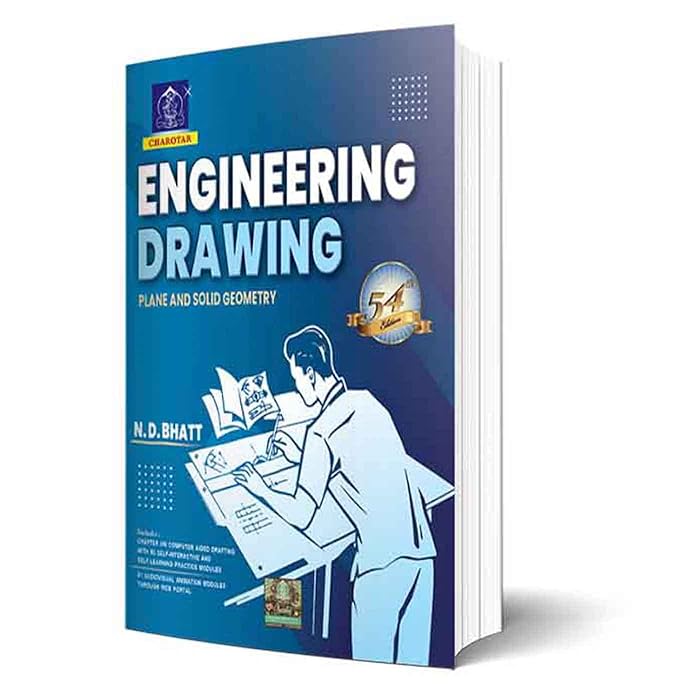

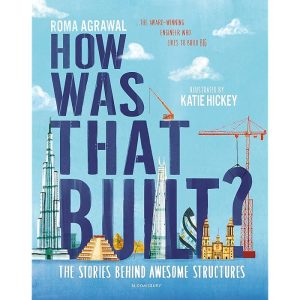
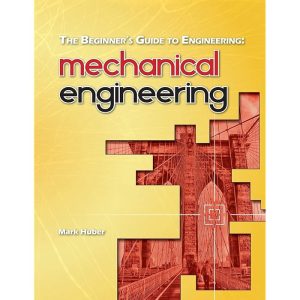











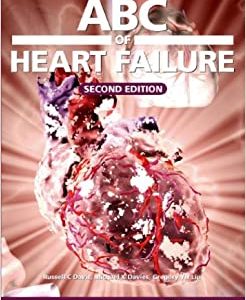



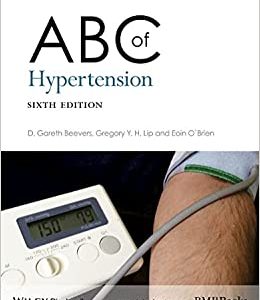
Reviews
There are no reviews yet.